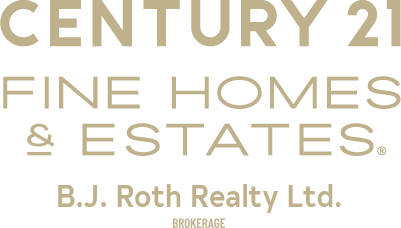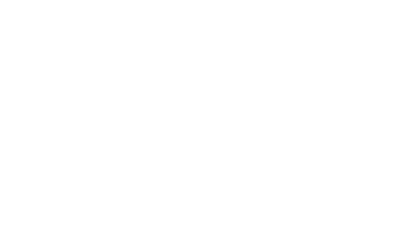MIDHURST
An idyllic village home to around 3,000 residents and bursting with pioneer history.
An idyllic village home to around 3,000 residents and bursting with pioneer history.
MIDHURST
Nestled in the heart of the Township of Springwater, Midhurst is an idyllic village home to around 3,000 residents. Bursting with pioneer history, the village was originally known as “Oliver’s Mills” after George Oliver’s many saw and grist mills and later renamed “Midhurst” after the town of West Sussex, England. The name means “among the wooded hills” in old English.
Residents of Midhurst thrive with a calm and community-oriented lifestyle, taking full advantage of the natural beauty of rural Ontario while only a few minutes’ drive from downtown Barrie. Not to be outdone, Midhurst is home to many recreational facilities, shops, and no shortage of natural parks dotted with little pieces of history.
EXPLORE MIDHURST
The Midhurst Tennis Club sits at the south of Doran Park, and even transforms into an indoor tennis court during the winter months. Doran Park and the nearby Green Pine Park, connected by the Hunter Russell Trail and Willow Creek, make for a picturesque hike. The Simcoe County Museum, Barrie Sports Complex, Springwater Public Library, and a smattering of local eateries are never far away.
SCHOOLS & SERVICES
Forest Hill Public School has around 600 students and Extended French, French Immersion, as well as before and after school care. Local high school students commute to nearby Eastview Secondary School.
Catholic elementary students will attend Sister Catherine Donnelly Catholic School, while Catholic high school students will attend St. Joseph’s Catholic High School.
Mark VandenBrink is an award-winning Century 21 Real Estate Professional and someone who believes in helping others reach their dreams of home ownership.

