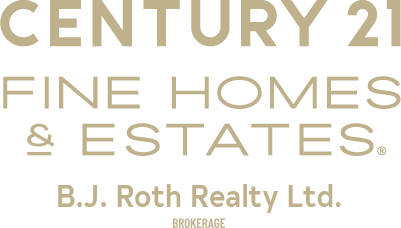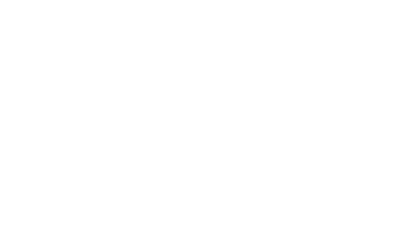855 SHOREVIEW Drive
IN35 - Big Bay Point
Innisfil
L9S 5A7
$2,999,900
Single Family
beds: 5
baths: 5.0
5,011 sq. ft.
built: 2007
- Status:
- Active
- Prop. Type:
- Single Family
- MLS® Num:
- 40669876
- Bedrooms:
- 5
- Bathrooms:
- 5
- Year Built:
- 2007
- Photos (50)
- Schedule / Email
- Send listing
- Mortgage calculator
- Print listing
Schedule a viewing:
Cancel any time.
Welcome to South Shore Estates! Town of Innisfil’s most exclusive enclave of executive homes caters to the most affluent buyers and offers unparalleled luxury living amidst serene, picturesque surroundings. Modern Design paired with Quality workmanship showcases this stunning Bungalow ft. over 5,000 Sqft of finished space. 855 Shoreview Drive presents you with a completely updated interior (2024), 5 Bedrooms, and 5 Bathrooms accented with contemporary finishes throughout. Upon arrival, you’re greeted with an oversized private driveway showcasing this attractive architecturally designed home nicely set back, surrounded by trees & nature. The lot spans 234 x 522 ft, offering 2.6 acres! Step Inside this welcoming home featuring 9’ ceilings, pot lighting, glass railings, and luxurious finishes accented by a collective of custom oversized windows and doors that radiate natural light throughout this open-concept floor plan. All bathrooms with w/in-floor heat, Custom Glass Mirrors, & Lighting highlight the tastefully designed vanities. The gourmet kitchen is a centrepiece of the home, featuring an oversized island, custom cabinetry, stone countertops, and high-end appliances — a perfect space for entertaining family and friends. The finished loft space is a standout feature, with cathedral ceilings, a gas fireplace, a 3-piece bathroom, and ample closet space. It’s an ideal retreat for guests, a nanny suite, or family visitors. Enjoy the fully finished basement w/seperate entrance, offering a home Theatre room fitted with a wet bar, gym, Sauna, bedroom, and a luxurious 3pc bathroom. The Oversized double car garage features Ample depth and height for multiple-car storage with epoxied floors ready for any car enthusiasts. New furnace & A/C. This Home offers complete peace of mind for years to come Located in the sought-after Big Bay Point area, close to Friday Harbour’s golf course and just minutes from the lake, this estate combines sophistication, comfort, and convenience. (id:2493)
- Property Type:
- Single Family
- Common Interest:
- Freehold
- Property Attached:
- No
- Total Living Area:
- 5,010.81 sq. ft.466 m2
- Finished Area Above Grade:
- 3,130.61 sq. ft.291 m2
- Zoning:
- RES
- Taxes:
- $10,105.8 / -
- Community:
- IN35 - Big Bay Point
- Exterior Features:
- Stone, Stucco
- Community Features:
- Quiet Area, School Bus
- Structure Type:
- House
- Utilities:
- Natural Gas, Electricity, Cable
- Appliances Included:
- Washer, Refrigerator, Water purifier, Water softener, Hot Tub, Sauna, Range - Gas, Dishwasher, Stove, Dryer, Wet Bar, Hood Fan, Garage door opener, Microwave Built-in
- Home Style:
- Bungalow
- Bedrooms:
- 5
- Bedrooms Above Grade:
- 4
- Bedrooms Below Grade:
- 1
- Bathrooms:
- 5.0
- Half Bathrooms:
- 1
- Cooling:
- Central air conditioning
- Fireplace:
- Yes
- Fireplaces:
- 2
- Heating:
- Forced air, Natural gas
- # Storeys:
- 1.0
- Water:
- Drilled Well
- Sewer:
- Septic System
- Basement:
- Finished, Full
- Lot Size:
- 2.6 acre(s)1.05 hectare(s)
- Lot Details:
- 2.6
- Lot Features:
- Conservation/green belt, Wet bar, Paved Driveway, Sump Pump, Automatic Garage Door Opener
- Parking:
- Attached Garage
- Total Parking Spaces:
- 12
- Floor
- Type
- Size
- Other
- Main level
- Other
- 9'6"2.90 m × 7'5"2.26 m
- -
- Main level
- Bedroom
- 13'4"4.06 m × 11'9"3.58 m
- -
- Main level
- Laundry room
- 8'5"2.57 m × 7'8"2.34 m
- -
- Main level
- Living room
- 25'10"7.87 m × 21'9"6.63 m
- -
- Main level
- Kitchen
- 15'5"4.70 m × 14'11"4.55 m
- -
- Main level
- Foyer
- 11'4"3.45 m × 8'2"2.49 m
- -
- Main level
- Dining room
- 12'4"3.76 m × 8'4"2.54 m
- -
- Main level
- Primary Bedroom
- 18'2"5.54 m × 15'1"4.60 m
- -
- Main level
- Bedroom
- 19'2"5.84 m × 12'1"3.68 m
- -
- Second level
- Bedroom
- 22'1"6.73 m × 21'11"6.68 m
- -
- Basement
- Media
- 25'5"7.75 m × 17'8"5.38 m
- -
- Basement
- Gym
- 18'2"5.54 m × 17'2"5.23 m
- -
- Basement
- Family room
- 14'4"4.37 m × 12'3"3.73 m
- -
- Basement
- Bedroom
- 16'7"5.05 m × 11'6"3.51 m
- -
- Basement
- Other
- 13'8"4.17 m × 9'10"3.00 m
- -
- Floor
- Ensuite
- Pieces
- Other
- Main level
- No
- 5
- 15'4" x 12'7"
- Main level
- No
- 3
- 8'3" x 8'5"
- Main level
- No
- 2
- 5' x 5'1"
- Second level
- No
- 3
- 9'7" x 3'5"
- Basement
- No
- 3
- 11'3" x 7'7"
-
Birds eye view of property
-
Aerial view featuring a water view
-
View of front of property with a garage
-
View of front of house with a garage and a front lawn
-
Entrance foyer with an inviting chandelier and light hardwood / wood-style flooring
-
Living room with light wood-type flooring
-
Living room with light hardwood / wood-style flooring and sink
-
Living room featuring light hardwood / wood-style floors
-
Living room featuring a fireplace and light hardwood / wood-style flooring
-
Living room with light hardwood / wood-style floors and sink
-
Kitchen with white cabinets, light hardwood / wood-style floors, stainless steel appliances, and a large island with sink
-
Kitchen featuring decorative backsplash, light wood-type flooring, white cabinetry, and hanging light fixtures
-
Kitchen with light stone countertops, hanging light fixtures, range hood, light wood-type flooring, and appliances with stainless steel finishes
-
Kitchen featuring sink, a large island with sink, decorative light fixtures, light hardwood / wood-style flooring, and white cabinetry
-
Kitchen with white cabinets, appliances with stainless steel finishes, decorative light fixtures, light hardwood / wood-style floors, and custom range hood
-
Kitchen with light wood-type flooring, an island with sink, stainless steel appliances, and sink
-
Dining room with a chandelier and light hardwood / wood-style floors
-
Rear view of house featuring a patio area and an outdoor hangout area
-
Deck with a patio, a yard, and a hot tub
-
View of yard featuring a patio
-
Rear view of property with a yard, a patio, and an outdoor fire pit
-
Bedroom with access to outside, hardwood / wood-style floors, and french doors
-
Bathroom featuring a notable chandelier, independent shower and bath, and vanity
-
Bathroom featuring toilet, independent shower and bath, and an inviting chandelier
-
Bedroom featuring ceiling fan and light hardwood / wood-style floors
-
Bedroom with light hardwood / wood-style flooring and ceiling fan
-
Bathroom featuring walk in shower, vanity, and toilet
-
Bathroom with vanity and tile patterned floors
-
Office with ceiling fan and wood-type flooring
-
Laundry room featuring sink, cabinets, and stacked washer / dryer
-
Bathroom featuring vanity and toilet
-
Bathroom with vanity and toilet
-
Entryway with light hardwood / wood-style floors and vaulted ceiling
-
Staircase with hardwood / wood-style floors
-
Bedroom with wood-type flooring, vaulted ceiling with beams, wood ceiling, and wood walls
-
Bedroom with dark hardwood / wood-style flooring, lofted ceiling with beams, multiple windows, and wood ceiling
-
Bathroom with wood-type flooring, vanity, vaulted ceiling, and a shower with door
-
Hall featuring light hardwood / wood-style flooring and a notable chandelier
-
Cinema featuring light hardwood / wood-style flooring
-
Living room with light hardwood / wood-style floors
-
Bar with white cabinets, light hardwood / wood-style floors, and sink
-
Sitting room featuring hardwood / wood-style floors
-
View of sauna / steam room
-
Exercise area with hardwood / wood-style floors
-
Workout area with wood-type flooring
-
Bedroom featuring wood-type flooring
-
Bedroom featuring a closet and hardwood / wood-style floors
-
Bathroom featuring vanity, toilet, wood-type flooring, and a tile shower
-
Back house at dusk featuring a lawn and a patio area
-
View of front of home with a garage
Video Tour Website
Larger map options:
Listed by Century 21 B.J. Roth Realty Ltd. Brokerage
Data was last updated March 31, 2025 at 09:45 PM (UTC)
- MARK VANDENBRINK
- CENTURY 21 [355 BAYFIELD ST, UNIT 5 BARRIE, ON L4M 3B9, CA]
- 1 (705) 8962002
- Contact by Email
REALTOR®, REALTORS®, and the REALTOR® logo are certification marks that are owned by REALTOR®
Canada Inc. and licensed exclusively to The Canadian Real Estate Association (CREA). These
certification marks identify real estate professionals who are members of CREA and who
must abide by CREA’s By‐Laws, Rules, and the REALTOR® Code. The MLS® trademark and the
MLS® logo are owned by CREA and identify the quality of services provided by real estate
professionals who are members of CREA.
The information contained on this site is based in whole or in part on information that is provided by
members of The Canadian Real Estate Association, who are responsible for its accuracy.
CREA reproduces and distributes this information as a service for its members and assumes
no responsibility for its accuracy.
Website is operated by a brokerage or salesperson who is a member of The Canadian Real Estate Association.
The listing content on this website is protected by copyright and
other laws, and is intended solely for the private, non‐commercial use by individuals. Any
other reproduction, distribution or use of the content, in whole or in part, is specifically
forbidden. The prohibited uses include commercial use, “screen scraping”, “database
scraping”, and any other activity intended to collect, store, reorganize or manipulate data on
the pages produced by or displayed on this website.
powered by myRealPage.com


