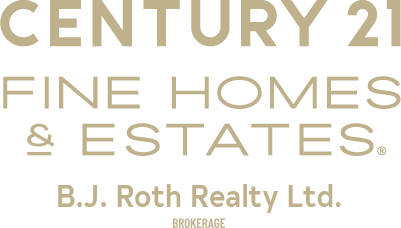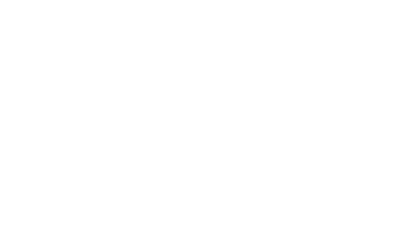24 NORTH Street
BA03 - City Centre
Barrie
L4M 2R9
$2,588,888
Multi-family
beds: 0
baths: 0.0
9,700 sq. ft.
built: 999
- Status:
- Active
- Prop. Type:
- Multi-family
- MLS® Num:
- 40676440
- Year Built:
- 999
- Photos (35)
- Schedule / Email
- Send listing
- Mortgage calculator
- Print listing
Schedule a viewing:
Cancel any time.
43 bedroom rooming house with 2 huge kitchens on a large property with ample parking. 65% occupied so there is lots of room for you to add your additional choice of tenants. Building is in good condition and could also be ideal for student housing with its layout and proximity to the college. Income and expense statements available on request. (id:2493)
- Property Type:
- Multi-family
- Common Interest:
- Freehold
- Total Living Area:
- 9,700 sq. ft.901 m2
- Finished Area Above Grade:
- 9,700 sq. ft.901 m2
- Zoning:
- RM2
- Taxes:
- $23,384 / -
- Community:
- BA03 - City Centre
- Exterior Features:
- Aluminum siding
- Community Features:
- Quiet Area, Community Centre
- Bedrooms:
- 0
- Bathrooms:
- 0.0
- Cooling:
- None
- Fireplace:
- No
- Foundation:
- Poured Concrete
- Heating:
- Electric, Natural gas, Other
- # Storeys:
- 2.0
- Water:
- Municipal water
- Sewer:
- Municipal sewage system
- Basement:
- None
- Lot Frontage:
- 92'28 m
- Lot Features:
- Laundry- Coin operated
- Total Parking Spaces:
- 18
-
Aerial view
-
Bird's eye view
-
Bird's eye view
-
Aerial view
-
Bird's eye view
-
Drone / aerial view with a water view
-
Drone / aerial view
-
View of back of property
-
Kitchen with sink, light tile patterned floors, backsplash, electric range, and white cabinetry
-
Kitchen with light tile patterned flooring, white cabinetry, electric stove, sink, and a baseboard heating unit
-
View of building lobby
-
Empty room with light tile patterned floors
-
Photo 13 of 35
-
Laundry room featuring light colored carpet and a baseboard radiator
-
View of spare room
-
Empty room featuring a baseboard heating unit
-
Spare room with baseboard heating
-
Spare room featuring a baseboard heating unit and light carpet
-
Empty room featuring a baseboard radiator
-
View of spare room
-
View of unfurnished room
-
View of doorway to property
-
Unfurnished room with a baseboard radiator
-
Unfurnished room with a baseboard radiator
-
Corridor featuring light hardwood / wood-style flooring
-
Bathroom with toilet, tiled shower, tile patterned floors, and vanity
-
Bathroom with tiled shower
-
Bathroom featuring vanity and toilet
-
Bathroom with toilet and vanity
-
Hall with light wood-type flooring
-
Kitchen featuring white appliances, sink, light tile patterned floors, white cabinets, and wood walls
-
Kitchen featuring white cabinets, light tile patterned floors, and white range oven
-
Kitchen with white cabinetry, sink, and light tile patterned floors
-
Laundry room with washing machine and dryer and light tile patterned flooring
-
Drone / aerial view
Larger map options:
Listed by Century 21 B.J. Roth Realty Ltd. Brokerage
Data was last updated April 1, 2025 at 03:45 PM (UTC)
Schools
4 public & 4 Catholic schools serve this home. Of these, 8 have catchments. There are 2 private schools nearby.
Parks & Rec
4 playgrounds, 2 tennis courts and 1 other facilities are within a 20 min walk of this home.
Transit
Street transit stop less than a 2 min walk away. Rail transit stop less than 3 km away.
- MARK VANDENBRINK
- CENTURY 21 [355 BAYFIELD ST, UNIT 5 BARRIE, ON L4M 3B9, CA]
- 1 (705) 8962002
- Contact by Email
REALTOR®, REALTORS®, and the REALTOR® logo are certification marks that are owned by REALTOR®
Canada Inc. and licensed exclusively to The Canadian Real Estate Association (CREA). These
certification marks identify real estate professionals who are members of CREA and who
must abide by CREA’s By‐Laws, Rules, and the REALTOR® Code. The MLS® trademark and the
MLS® logo are owned by CREA and identify the quality of services provided by real estate
professionals who are members of CREA.
The information contained on this site is based in whole or in part on information that is provided by
members of The Canadian Real Estate Association, who are responsible for its accuracy.
CREA reproduces and distributes this information as a service for its members and assumes
no responsibility for its accuracy.
Website is operated by a brokerage or salesperson who is a member of The Canadian Real Estate Association.
The listing content on this website is protected by copyright and
other laws, and is intended solely for the private, non‐commercial use by individuals. Any
other reproduction, distribution or use of the content, in whole or in part, is specifically
forbidden. The prohibited uses include commercial use, “screen scraping”, “database
scraping”, and any other activity intended to collect, store, reorganize or manipulate data on
the pages produced by or displayed on this website.
powered by myRealPage.com



