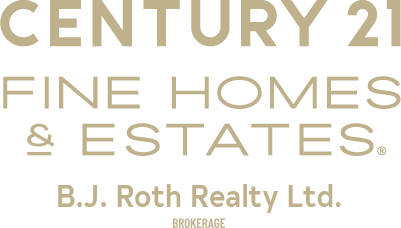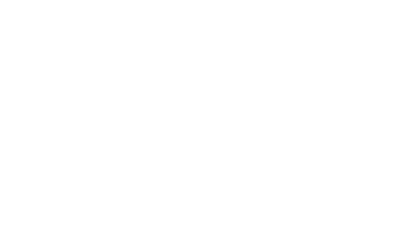3211 FLEMING Boulevard
IN20 - Sandy Cove Acres
Innisfil
L9S 2Y9
$10,950,000
Single Family
beds: 11
baths: 11.0
11,632 sq. ft.
built: 1975
- Status:
- Active
- Prop. Type:
- Single Family
- MLS® Num:
- 40685845
- Bedrooms:
- 11
- Bathrooms:
- 11
- Year Built:
- 1975
- Photos (50)
- Schedule / Email
- Send listing
- Mortgage calculator
- Print listing
Schedule a viewing:
Cancel any time.
Welcome to 3211 Fleming Blvd. As you approach this magnificent property, nearly 3 acres of lush, manicured grounds welcome you. The impressive main house, which, combined with the guest house, boasts over 12,000 square feet of luxurious living space isn’t just a home; it’s a masterpiece of design and craftsmanship. Step inside the two storey foyer filled with light from the skylights above and let the story of this home unfold. The main house features 11 elegant bedrooms and 10 bathrooms, each space thoughtfully designed to offer comfort and beauty. Imagine family gatherings in the three-season room, where you can sit around a crackling wood fire with the sounds of nature. Entertain family and guests in the outdoor kitchen complete with multiple BBQ’s, fridge, ice maker + more. Dive into the sparkling pool with built in spa and surrounded by large deck spaces with plenty of outdoor lounge areas, which offers stunning views of the lake, or find a peaceful spot with your morning coffee on one of the covered porches. For those who appreciate staying active, the home gym is a personal retreat. With its professional golf simulator, multiple fitness machines, and a steam shower, you can enjoy a resort-like experience without ever leaving home. The primary suite is a private haven. Escape to this luxurious space, complete with its own gas fireplace, a covered porch with lake views, a cozy living room with a kitchenette, and private laundry facilities. The guest house over the triple garage is a charming addition, offering 2 more bedrooms, a bathroom, a kitchen, and a living room; perfect for extended family or guests. Water enthusiasts will be delighted by the double slip dry boathouse and the 100-foot dock stretching out into the crystal-clear waters of Lake Simcoe. This estate is more than a home; it’s a place where families come together, where every detail is designed to foster connection, joy, and lasting memories. (id:2493)
- Property Type:
- Single Family
- Common Interest:
- Freehold
- Property Attached:
- No
- Total Living Area:
- 11,632 sq. ft.1,081 m2
- Finished Area Above Grade:
- 10,700 sq. ft.994 m2
- Zoning:
- RES
- Taxes:
- $37,783 / -
- Community:
- IN20 - Sandy Cove Acres
- Exterior Features:
- Stone, Vinyl siding
- Pool Features:
- Inground pool
- Security Features:
- Alarm system
- View:
- Lake view
- Waterfront:
- Waterfront
- Water Body Name:
- Lake Simcoe
- Structure Type:
- House
- Appliances Included:
- Washer, Refrigerator, Water softener, Gas stove(s), Dishwasher, Stove, Dryer, Freezer, Hood Fan, Window Coverings, Garage door opener, Microwave Built-in
- Home Style:
- 2 Level
- Bedrooms:
- 11
- Bedrooms Above Grade:
- 10
- Bedrooms Below Grade:
- 1
- Bathrooms:
- 11.0
- Half Bathrooms:
- 1
- Cooling:
- Central air conditioning
- Fireplace:
- Yes
- Fireplaces:
- 4
- Fireplace Type:
- Wood, Other - See remarks
- Foundation:
- Block
- Heating:
- Forced air, Natural gas
- # Storeys:
- 2.0
- Water:
- Well
- Sewer:
- Septic System
- Basement:
- Finished, Partial
- Lot Size:
- 2.769 acre(s)1.12 hectare(s)
- Lot Details:
- 2.769
- Lot Features:
- Skylight, Country residential, Automatic Garage Door Opener
- Parking:
- Detached Garage
- Total Parking Spaces:
- 15
- Floor
- Type
- Size
- Other
- Main level
- Bedroom
- 14'4.27 m × 9'7"2.92 m
- -
- Main level
- Bedroom
- 10'2"3.10 m × 9'11"3.02 m
- -
- Main level
- Bedroom
- 19'2"5.84 m × 16'5"5.00 m
- -
- Main level
- Media
- 23'7"7.19 m × 16'9"5.11 m
- -
- Main level
- Office
- 16'4.88 m × 10'1"3.07 m
- -
- Main level
- Family room
- 28'8.53 m × 26'8"8.13 m
- -
- Main level
- Dining room
- 27'7"8.41 m × 14'1"4.29 m
- -
- Main level
- Kitchen
- 23'10"7.26 m × 14'4"4.37 m
- -
- Main level
- Sitting room
- 15'4.57 m × 13'8"4.17 m
- -
- Second level
- Bedroom
- 15'6"4.72 m × 10'5"3.18 m
- -
- Second level
- Bedroom
- 15'4"4.67 m × 10'4"3.15 m
- -
- Second level
- Bedroom
- 15'2"4.62 m × 14'4"4.37 m
- -
- Second level
- Bedroom
- 19'11"6.07 m × 14'3"4.34 m
- -
- Second level
- Bedroom
- 15'2"4.62 m × 14'4"4.37 m
- -
- Second level
- Bedroom
- 18'7"5.66 m × 14'4"4.37 m
- -
- Second level
- Primary Bedroom
- 23'7"7.19 m × 18'2"5.54 m
- -
- Basement
- Recreation room
- 25'2"7.67 m × 24'2"7.37 m
- -
- Basement
- Bedroom
- 15'9"4.80 m × 12'8"3.86 m
- -
- Floor
- Ensuite
- Pieces
- Other
- Main level
- No
- 4
- Main level
- No
- 3
- Main level
- No
- 2
- Second level
- No
- 3
- Second level
- No
- 3
- Second level
- No
- 4
- Second level
- No
- 4
- Second level
- No
- 4
- Second level
- No
- 3
- Second level
- No
- -
- 8'9" x 17'3"
- Basement
- No
- 3
-
Photo 1 of 50
-
Photo 2 of 50
-
Photo 3 of 50
-
Photo 4 of 50
-
Photo 5 of 50
-
Photo 6 of 50
-
Photo 7 of 50
-
Photo 8 of 50
-
Photo 9 of 50
-
Photo 10 of 50
-
Photo 11 of 50
-
Photo 12 of 50
-
Photo 13 of 50
-
Photo 14 of 50
-
Photo 15 of 50
-
Photo 16 of 50
-
Photo 17 of 50
-
Photo 18 of 50
-
Photo 19 of 50
-
Photo 20 of 50
-
Photo 21 of 50
-
Photo 22 of 50
-
Photo 23 of 50
-
Photo 24 of 50
-
Photo 25 of 50
-
Photo 26 of 50
-
Photo 27 of 50
-
Photo 28 of 50
-
Photo 29 of 50
-
Photo 30 of 50
-
Photo 31 of 50
-
Photo 32 of 50
-
Photo 33 of 50
-
Photo 34 of 50
-
Photo 35 of 50
-
Photo 36 of 50
-
Photo 37 of 50
-
Primary suite sitting room
-
Primary private laundry & Kitchenette
-
Photo 40 of 50
-
Photo 41 of 50
-
Photo 42 of 50
-
Photo 43 of 50
-
Photo 44 of 50
-
Photo 45 of 50
-
Photo 46 of 50
-
Photo 47 of 50
-
Photo 48 of 50
-
Photo 49 of 50
-
Photo 50 of 50
Larger map options:
Listed by Engel & Volkers Barrie Brokerage
Data was last updated March 31, 2025 at 09:45 PM (UTC)
- MARK VANDENBRINK
- CENTURY 21 [355 BAYFIELD ST, UNIT 5 BARRIE, ON L4M 3B9, CA]
- 1 (705) 8962002
- Contact by Email
REALTOR®, REALTORS®, and the REALTOR® logo are certification marks that are owned by REALTOR®
Canada Inc. and licensed exclusively to The Canadian Real Estate Association (CREA). These
certification marks identify real estate professionals who are members of CREA and who
must abide by CREA’s By‐Laws, Rules, and the REALTOR® Code. The MLS® trademark and the
MLS® logo are owned by CREA and identify the quality of services provided by real estate
professionals who are members of CREA.
The information contained on this site is based in whole or in part on information that is provided by
members of The Canadian Real Estate Association, who are responsible for its accuracy.
CREA reproduces and distributes this information as a service for its members and assumes
no responsibility for its accuracy.
Website is operated by a brokerage or salesperson who is a member of The Canadian Real Estate Association.
The listing content on this website is protected by copyright and
other laws, and is intended solely for the private, non‐commercial use by individuals. Any
other reproduction, distribution or use of the content, in whole or in part, is specifically
forbidden. The prohibited uses include commercial use, “screen scraping”, “database
scraping”, and any other activity intended to collect, store, reorganize or manipulate data on
the pages produced by or displayed on this website.
powered by myRealPage.com


