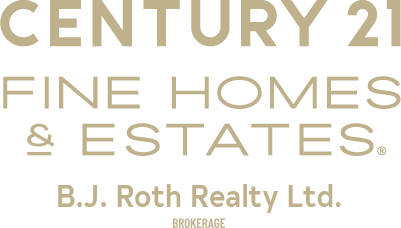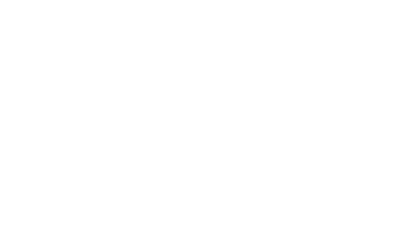7089 5TH Sideroad
IN22 - Rural Innisfil
Innisfil
L9S 3R9
$6,750,000
Single Family
beds: 4
baths: 2.0
3,215 sq. ft.
- Status:
- Active
- Prop. Type:
- Single Family
- MLS® Num:
- 40700033
- Bedrooms:
- 4
- Bathrooms:
- 2
- Photos (11)
- Schedule / Email
- Send listing
- Mortgage calculator
- Print listing
Schedule a viewing:
Cancel any time.
A Rare Opportunity in Coveted Innisfil! Seize this exceptional chance to own 8.36 acres of prime real estate in one of Ontario’s fastest-growing hotspots. Ideally located with seamless access to Highway 400 and just a 40-minute drive from the 407, this property offers both immediate potential and long-term value. The spacious 3,000 sq. ft. home boasts breathtaking views of prized gardens and tranquil private ponds, creating a serene retreat just outside the city. Escape the high costs and congestion of the GTA and embrace the freedom of country living—without sacrificing convenience. This is a rare opportunity to own a slice of nature's paradise. Don't miss out—book your private viewing today! (id:2493)
- Property Type:
- Single Family
- Common Interest:
- Freehold
- Property Attached:
- No
- Total Living Area:
- 3,215 sq. ft.299 m2
- Finished Area Above Grade:
- 2,991 sq. ft.278 m2
- Zoning:
- Residential
- Taxes:
- $8,459.1 / -
- Community:
- IN22 - Rural Innisfil
- Exterior Features:
- Brick Veneer
- Community Features:
- School Bus
- Structure Type:
- House
- Utilities:
- Electricity, Telephone
- Appliances Included:
- Washer, Refrigerator, Stove, Dryer, Hood Fan, Window Coverings, Garage door opener
- Home Style:
- 2 Level
- Bedrooms:
- 4
- Bedrooms Above Grade:
- 4
- Bedrooms Below Grade:
- 0
- Bathrooms:
- 2.0
- Half Bathrooms:
- 1
- Cooling:
- None
- Fireplace:
- Yes
- Fireplaces:
- 1
- Fireplace Type:
- Propane, Other - See remarks
- Foundation:
- Stone
- Heating:
- Baseboard heaters, Electric
- # Storeys:
- 2.0
- Water:
- Well
- Sewer:
- Septic System
- Basement:
- Partially finished, Full
- Fence Type:
- Partially fenced
- Lot Size:
- 8.36 acre(s)3.38 hectare(s)
- Lot Details:
- 8.36
- Lot Features:
- Country residential, Automatic Garage Door Opener
- Parking:
- Attached Garage, Detached Garage
- Total Parking Spaces:
- 15
- Floor
- Type
- Size
- Other
- Main level
- Sunroom
- 16'9"5.11 m × 12'2"3.71 m
- -
- Main level
- Office
- 12'4"3.76 m × 11'4"3.45 m
- -
- Main level
- Mud room
- 13'3.96 m × 6'9"2.06 m
- -
- Main level
- Dining room
- 17'2"5.23 m × 15'2"4.62 m
- -
- Main level
- Living room
- 24'3"7.39 m × 13'1"3.99 m
- -
- Main level
- Kitchen
- 17'4"5.28 m × 12'10"3.91 m
- -
- Second level
- Bedroom
- 14'6"4.42 m × 13'2"4.01 m
- -
- Second level
- Bedroom
- 14'2"4.32 m × 13'5"4.09 m
- -
- Second level
- Bedroom
- 13'1"3.99 m × 9'5"2.87 m
- -
- Second level
- Primary Bedroom
- 29'8.84 m × 17'6"5.33 m
- -
- Basement
- Utility room
- 15'3"4.65 m × 9'6"2.90 m
- -
- Basement
- Storage
- 11'4"3.45 m × 6'9"2.06 m
- -
- Basement
- Storage
- 20'11"6.38 m × 6'7"2.01 m
- -
- Basement
- Storage
- 15'6"4.72 m × 12'3.66 m
- -
- Floor
- Ensuite
- Pieces
- Other
- Main level
- No
- 2
- 8' x 7'6"
- Second level
- No
- 5
- 6'5" x 12'5"
Larger map options:
Listed by Keller Williams Experience Realty Brokerage
Data was last updated March 31, 2025 at 09:45 PM (UTC)
Area Statistics
- Listings on market:
- 17
- Avg list price:
- $2,899,999
- Min list price:
- $294,900
- Max list price:
- $6,750,000
- Avg days on market:
- 31
- Min days on market:
- 3
- Max days on market:
- 168
- Avg price per sq.ft.:
- $337.05
These statistics are generated based on the current listing's property type
and located in
IN22 - Rural Innisfil. Average values are
derived using median calculations.
- MARK VANDENBRINK
- CENTURY 21 [355 BAYFIELD ST, UNIT 5 BARRIE, ON L4M 3B9, CA]
- 1 (705) 8962002
- Contact by Email
REALTOR®, REALTORS®, and the REALTOR® logo are certification marks that are owned by REALTOR®
Canada Inc. and licensed exclusively to The Canadian Real Estate Association (CREA). These
certification marks identify real estate professionals who are members of CREA and who
must abide by CREA’s By‐Laws, Rules, and the REALTOR® Code. The MLS® trademark and the
MLS® logo are owned by CREA and identify the quality of services provided by real estate
professionals who are members of CREA.
The information contained on this site is based in whole or in part on information that is provided by
members of The Canadian Real Estate Association, who are responsible for its accuracy.
CREA reproduces and distributes this information as a service for its members and assumes
no responsibility for its accuracy.
Website is operated by a brokerage or salesperson who is a member of The Canadian Real Estate Association.
The listing content on this website is protected by copyright and
other laws, and is intended solely for the private, non‐commercial use by individuals. Any
other reproduction, distribution or use of the content, in whole or in part, is specifically
forbidden. The prohibited uses include commercial use, “screen scraping”, “database
scraping”, and any other activity intended to collect, store, reorganize or manipulate data on
the pages produced by or displayed on this website.
powered by myRealPage.com


